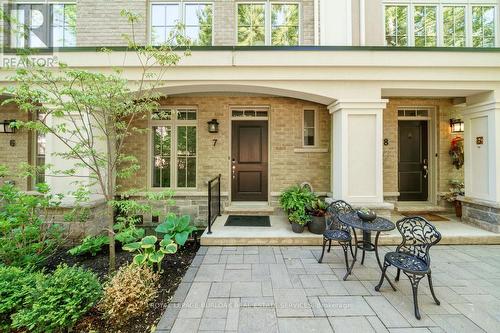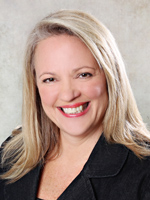



Katie Reynolds, Sales Representative




Katie Reynolds, Sales Representative

Phone: 905.335.3042
Fax:
905.335.1659

3060
MAINWAY
Burlington,
ON
L7M1A3
| Neighbourhood: | Brant |
| Condo Fees: | $524.85 Monthly |
| No. of Parking Spaces: | 2 |
| Floor Space (approx): | 1800 - 1999 Square Feet |
| Bedrooms: | 2+1 |
| Bathrooms (Total): | 4 |
| Bathrooms (Partial): | 1 |
| Amenities Nearby: | [] , Hospital , Park , Public Transit , Schools |
| Community Features: | Pet Restrictions |
| Equipment Type: | Water Heater - Gas , Water Heater |
| Features: | Flat site , In suite Laundry |
| Landscape Features: | Lawn sprinkler |
| Maintenance Fee Type: | Common Area Maintenance , Insurance , [] |
| Ownership Type: | Condominium/Strata |
| Parking Type: | Attached garage , Garage |
| Property Type: | Single Family |
| Rental Equipment Type: | Water Heater - Gas , Water Heater |
| Structure Type: | Patio(s) |
| Surface Water: | [] |
| View Type: | Lake view |
| Amenities: | [] , [] |
| Appliances: | [] , Dishwasher , Dryer , Stove , Washer , Window Coverings , Refrigerator |
| Basement Development: | Finished |
| Basement Type: | Full |
| Building Type: | Row / Townhouse |
| Cooling Type: | Central air conditioning |
| Exterior Finish: | Stone , Stucco |
| Fire Protection: | Smoke Detectors |
| Foundation Type: | Poured Concrete |
| Heating Fuel: | Natural gas |
| Heating Type: | Forced air |