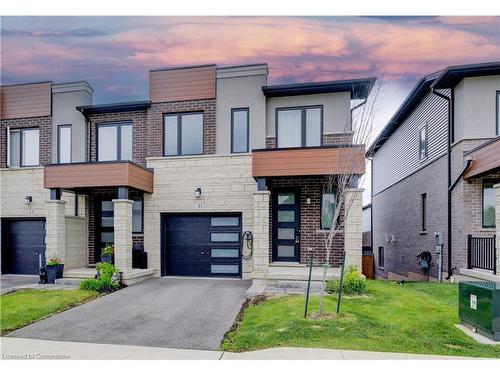



Anthony Nguyen, Sales Representative




Anthony Nguyen, Sales Representative

Phone: 905.335.3042
Fax:
905.335.1659

3060
MAINWAY
Burlington,
ON
L7M1A3
| Lot Frontage: | 26.74 Feet |
| Lot Depth: | 83.89 Feet |
| No. of Parking Spaces: | 2 |
| Floor Space (approx): | 1518 Square Feet |
| Built in: | 2022 |
| Bedrooms: | 3 |
| Bathrooms (Total): | 3+1 |
| Zoning: | I3 |
| Architectural Style: | Two Story |
| Basement: | Walk-Out Access , Full , Finished |
| Construction Materials: | Brick , Stone , Stucco , Other |
| Cooling: | Central Air |
| Fireplace Features: | Electric , Living Room |
| Heating: | Forced Air |
| Interior Features: | High Speed Internet , Central Vacuum Roughed-in , Water Meter |
| Acres Range: | < 0.5 |
| Driveway Parking: | Private Drive Single Wide |
| Laundry Features: | Upper Level |
| Lot Features: | Urban , Ample Parking , Highway Access , Public Transit , Schools |
| Parking Features: | Attached Garage |
| Road Frontage Type: | Year Round Road , Other |
| Roof: | Asphalt Shing |
| Security Features: | Carbon Monoxide Detector , Smoke Detector |
| Sewer: | Sewer (Municipal) |
| Utilities: | Cell Service , Electricity Connected , Natural Gas Connected , Recycling Pickup , Street Lights , Phone Connected |
| Water Source: | Municipal-Metered |
| Window Features: | Window Coverings |